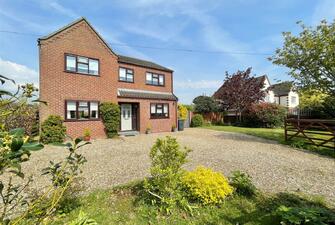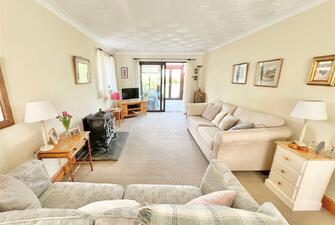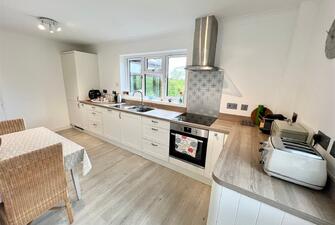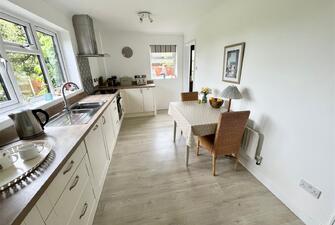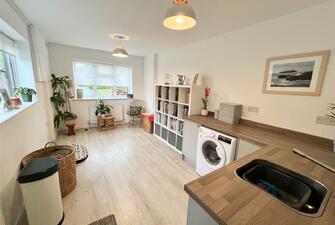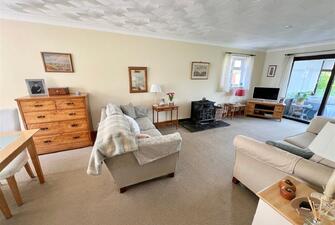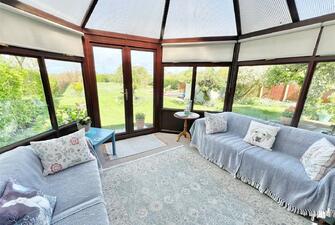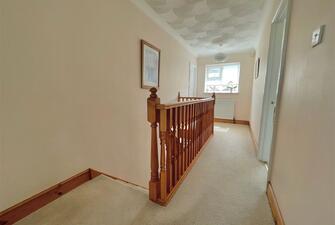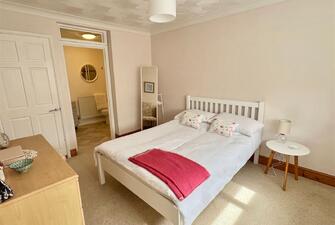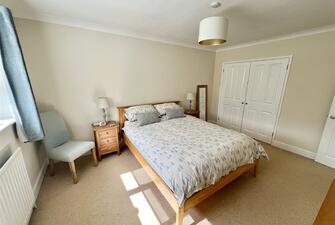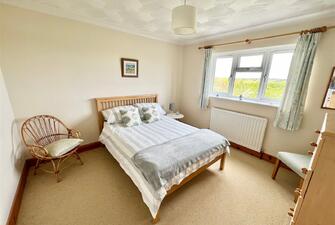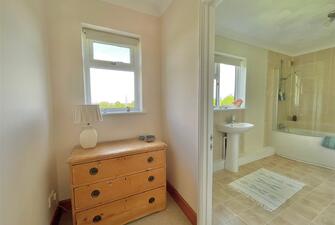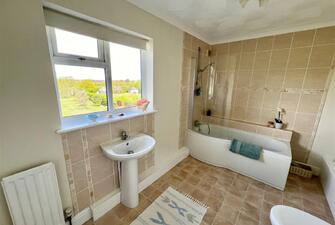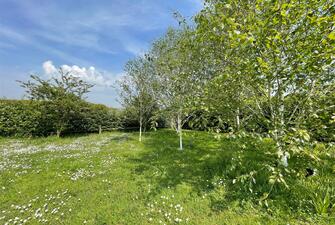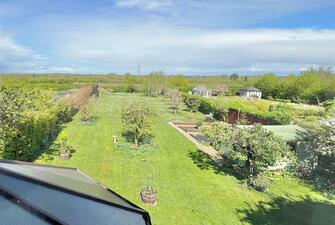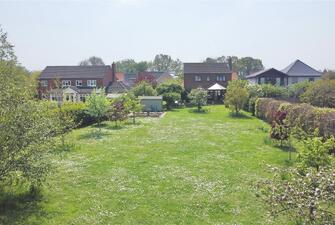3 bedroom detached house – Lion Road, Palgrave
£585,000Property Details
Location
Palgrave benefits from a good community feel, with its church, village school, and two Greens with a duck pond on the largest of the two. The welcoming community centre provides many activities and events for all ages to enjoy, and within the surrounding playing field, a newly equipped play area for children has been installed. There is a pleasant footpath from the centre of the village which takes you to Diss in around 15 minutes. For the commuter Palgrave is very well placed as there is a mainline rail station on the Norwich to London Liverpool Street line in Diss, and this bustling market town surrounding an attractive Mere provides an excellent range of sporting, social and shopping facilities. The village has a well-regarded primary school which has been rated as good with outstanding aspects by Ofsted. Secondary schooling for the area is in the smaller town of Eye just 5 miles away. For those who enjoy the coast the famous areas of Southwold and Aldeburgh are within 50 minutes by car, or the North Norfolk Coast is little over the hour. This is a location which provides tranquil village life with excellent access to all the delights Suffolk has to offer, including the beautiful and historic market town of Bury St Edmunds and just over the border in Norfolk, the cathedral city of Norwich.
The Property
Lark Rise is a spacious, traditionally built detached property which sits well back from the road. At either side of the entrance is a low brick wall and beech hedge and a five- bar field gate opens onto a large shingle driveway with plenty of parking space. The front garden includes a grassed area which is bordered by established shrubs and trees. There is a suitably large area to the side of the property providing considerable scope to extend, subject to any permissions required. The property is a generous 3 double bedroomed house extending over 1700 square feet and is light and bright. Downstairs all the rooms lead off the central hallway. The sitting/dining room extends the full depth of the property and there is a wood burning stove in the sitting room area. A double- glazed conservatory has been added and the property is slightly elevated here giving wonderful views of the garden. The kitchen has double aspect windows overlooking the whole of the back garden and is well fitted with a range of units and includes an integrated fridge/freezer dishwasher, Bosch induction hob and oven. Leading off the kitchen is a lobby with storage space, which leads into a very generous sized light and airy utility/morning room with full size double aspect windows, facing east for the morning sun and south of the house. This versatile space could also be used as a home office, or snug. The property has a downstairs cloakroom. Upstairs the three double bedrooms and bathroom are accessed from a galleried landing which extends to the length of the house, making it feel open and spacious. One of the bedrooms has an en-suite. There are windows either end of the landing and the rooms to the back of the property enjoy beautiful far-reaching views and big skies. All bedrooms have built in single or double storage cupboards and tv points. The large family bathroom has a ‘P’ shaped bath with shower over. The loft on the landing can be accessed by a drop-down ladder and is fully boarded and has lighting. The property is served by gas central heating.
Outside
The rear garden is delightful being established and planted with many spring bulbs, shrubs, species trees and fruit trees. There are 3 vegetable beds with gravel paths. The plot measures 0.39 acres in total with open field views beyond. An area around the house has been paved giving different areas to sit and enjoy the views.
Services
Mains water, gas and electricity and drainage are connected
How to get there – What3words:
///Acoustics.youthful.rotations
Viewing
Strictly by appointment with TW Gaze.
Tenure: Freehold
Council Tax Band: E
Ref: 2/19495/CC
Book a Viewing
Call 01379 641 341 for more details on this property
Book a Viewing