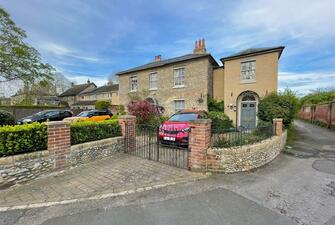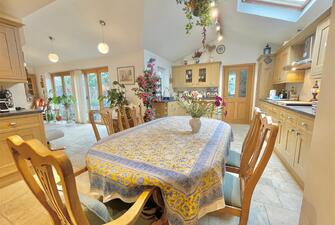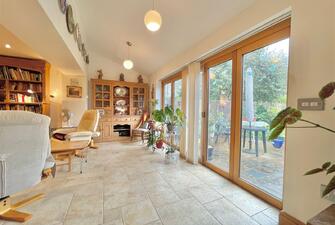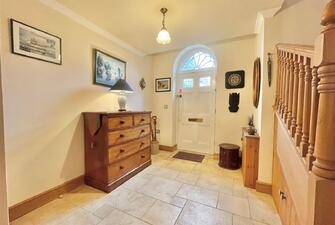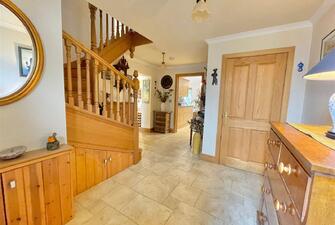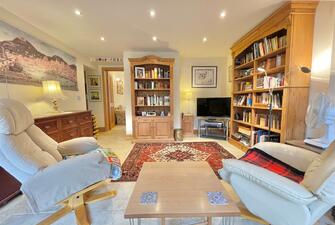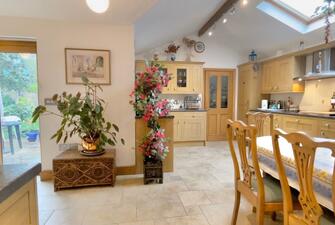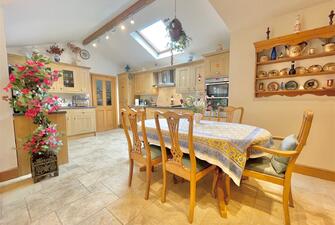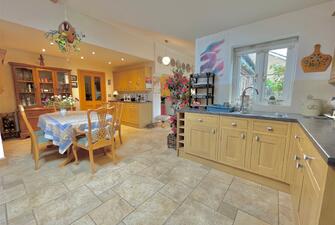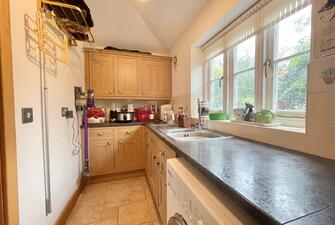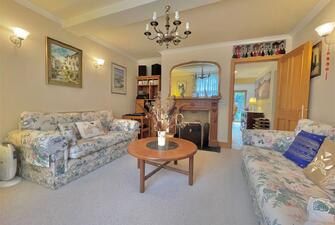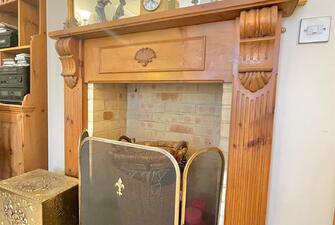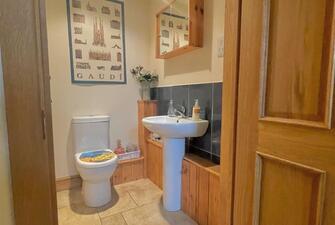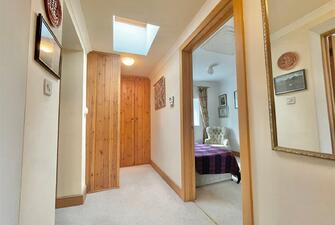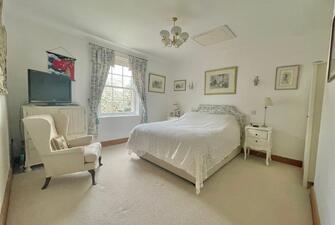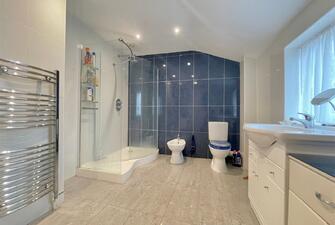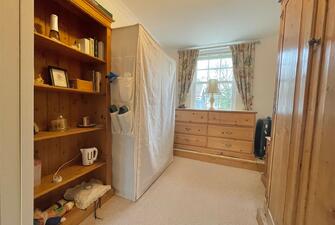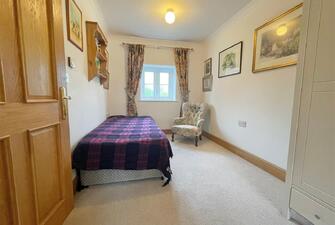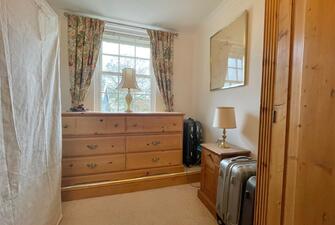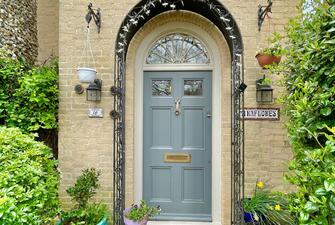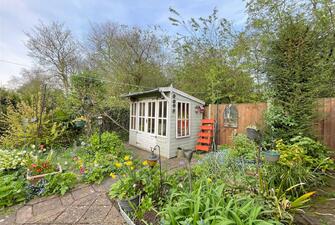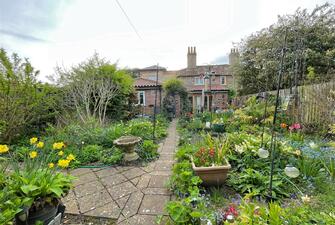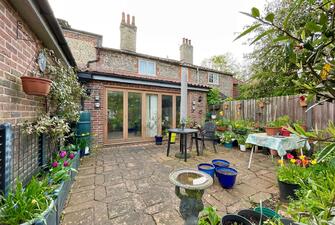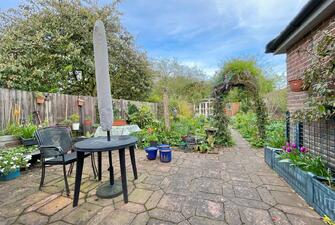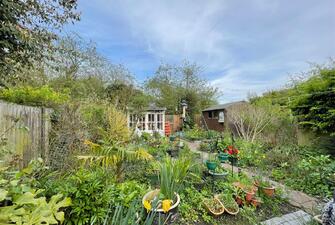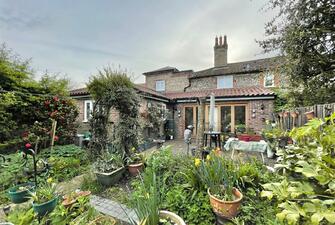3 bedroom semi-detached house – Chapel Street, Hingham
Offers over £400,000Property Details
Location
The house is located at the bottom of Chapel Street, in the conservation area, just a moments walk through to the Market Place in the centre of Hingham. This elegant market town once known as 'Little London' due to the quality of its buildings. The town is picturesque and famed for its ancestral links to one time US president, Abraham Lincoln, to which a local café on The Fairlands still promotes the name. A large part of Hingham's popularity is down to its useful facilities, shops and local businesses which are centred around the pretty Market Place. The town also has a primary school and doctors’ surgery which was recently voted within the top 10 surgeries in England. Several other market towns including Wymondham, Attleborough and Dereham are all within 10 miles from Hingham, with Norwich also just 14 miles away. Norwich is a historic and popular university city offering a vibrant entertainment scene, with numerous independent shops, bars and restaurants, as well as excellent shopping facilities. The city offers good transport links with a central railway and bus station and an international airport located just a few miles north of the city.
The Property
This Grade II listed house is virtually unrecognizable from when the current seller purchased back in 2007, having been significantly extended to the side and rear - practically double the size of the original footprint of this original Georgian house. The property has a beautiful feel as soon as you step through the front door, with its wide, welcoming entrance hallways that leads through to the spacious, vaulted open plan kitchen/diner which obtains its light from the large sky light and bi-folding doors in the Garden Room, which opens up onto the rear garden. The kitchen is fitted with an excellent range of units and is supported by a handy utility. The front reception room allows options, as it can easily be used as a ground floor bedroom, or formal Sitting Room. There are two large first floor bedrooms along with a generous size shower room. The overall accommodation totals around 1200 sq.ft with space lending itself to potential first floor layout alterations if desired (subject to planning/building investigations).
Agent note: As the property has been extended during the sellers ownership, there is a possibility the council tax band could alter following completion.
Outside
The garden at the front is surrounded by brick and flint dwarf wall with double gates opening to the driveway, with space for a vehicle. The enclosed rear garden is a real treat, offering an excellent degree of privacy and stocked with large variety of colorful flowers and shrubs which attract the wildlife. There is a tool shed and a summerhouse at the bottom of the garden, a place relax and enjoy the garden from. The patio provides a superb place to dine and entertain, especially considering its proximity to kitchen area.
How to get there:
What3words: wages.variously.slate
Services
Mains water, electricity, and drainage are connected. Oil fired central heating.
Viewing
Strictly by appointment with TW Gaze.
Freehold
Council Tax Band: C
Ref: 2/19485/RM
Book a Viewing
Call 01953 423 188 for more details on this property
Book a Viewing