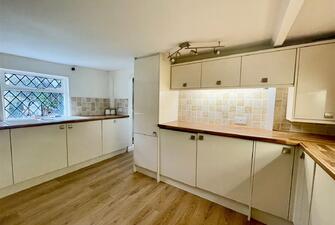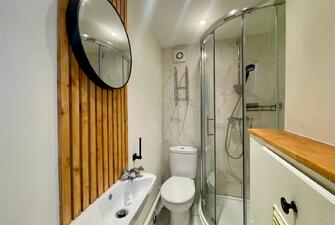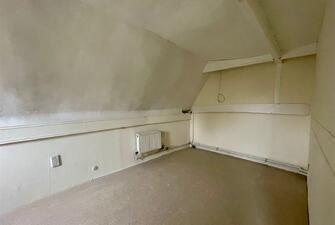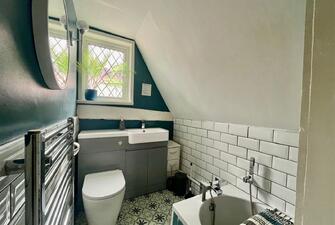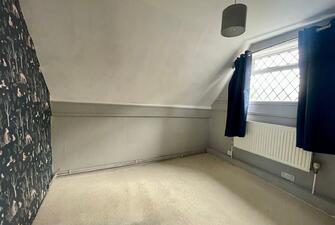2 bedroom detached house – New Street,Stradbroke, IP21 5JG
£325,000Property Details
Location
Stradbroke is an attractive village with an active community and offers a host of amenities which include a Spa supermarket, bakery, butchers, three public houses and a leisure and fitness centre with indoor swimming pool. Other sporting and recreational facilities include badminton, cricket and football teams to adult level, bowls, tennis and an 18 hole golf course at Diss (9 miles). There is schooling to secondary level within the village and additionally at the highly regarded Thomas Mills High School at Framlingham, Framlingham College and Brandeston preparatory school. The thriving market town of Diss offers a wider range of amenities including three national supermarkets and it benefits from a mainline railway station on the Norwich to London Liverpool Street line with a journey to London taking around 90 minutes (65 minutes from Ipswich station). The surrounding scenic countryside is undulating and the beautiful Heritage Coast is within a 30 minute drive.
Property
Rainbows End is a charming period cottage believed to have origins dating back to the 16th century, yet it enjoys the advantage of not being listed. This has allowed for continuous updates and improvements over the years, offering ample potential for new owners.
Upon entry through the covered porchway, you're greeted by an inviting entrance hall. A recent enhancement to the property includes the transformation of the downstairs cloakroom into a modern shower room. Ingeniously designed, the new shower room features a corner shower cubicle, dual flush low-level WC, and a compact wall-mounted hand wash basin.
The kitchen has undergone a refit, boasting contemporary units. Extending along all four walls, the kitchen includes several built-in appliances such as a fridge, water softener, washing machine, freezer, tumble dryer, and dishwasher. A charming inset stone sink with a swan neck tap sits beneath the window, while a built-in oven is nestled within the side units.
Passing through a doorway, you'll find yourself in a delightful sitting room adorned with heavy beams and a feature fireplace. French doors open onto the garden, seamlessly blending indoor and outdoor living. The fireplace hosts a wood-burning stove atop a tiled hearth, complemented by a wooden oak surround.
Added approximately seven years ago, the conservatory overlooks the garden and patio area, offering a tranquil retreat. Ascending a steep stairwell around the side of the fireplace, you'll reach the first-floor landing, replete with storage cupboards and an airing cupboard.
Both bedrooms upstairs are generously proportioned doubles, while a three-piece suite bathroom completes the upper level, featuring a WC, panelled bath, and hand wash basin.
Outside
The property is hidden from the road and has a gravelled driveway providing off road parking for up to two vehicles. The gardens are also hidden from view with secure gate,
leading through into the gardens. A pathway leads up to the front of the cottage and down towards the rear patio area. A real benefit is that the gardens are not overlooked
at all and offer complete privacy from neighbouring properties. The boarders are made up of wooden fencing and mature hedging, with a variety of plants and trees.
Additionally, the main section of the garden is laid to lawn with a outbuilding/store located to the rear of the gardens, adjacent to the oil tank.
Services
Oil fired central heating. All mains connected.
Directions
On entering the village via Queen Street , turn right at the T-junction onto New Street. The property will be located after a short distance on the right hand side, marked by a for sale board.
Freehold.
Council Tax Band: C
Ref:
Book a Viewing
Call 01379 641 341 for more details on this property
Book a Viewing



