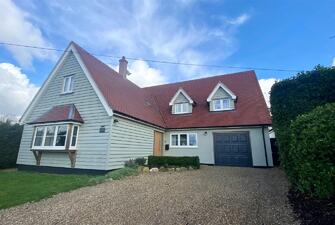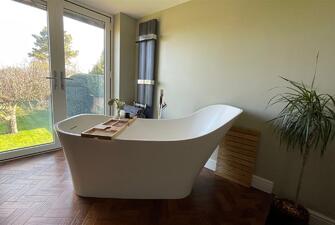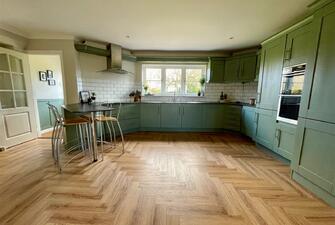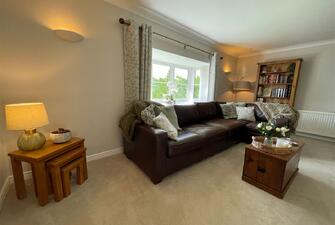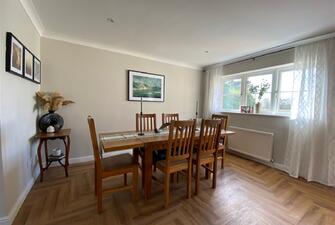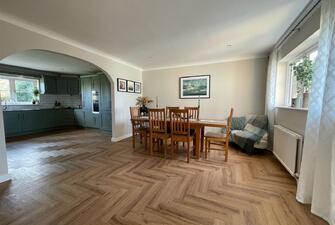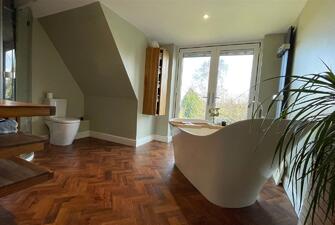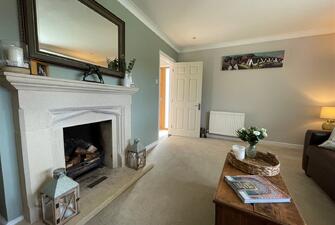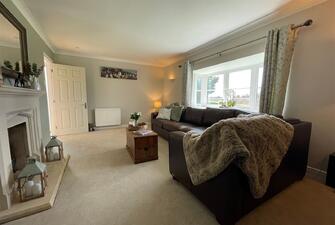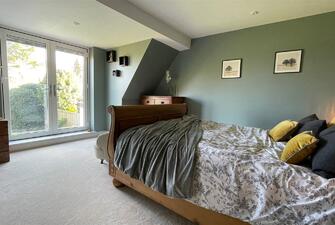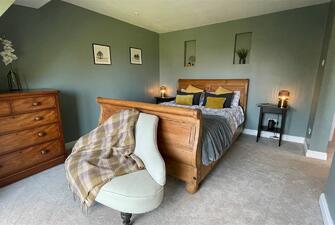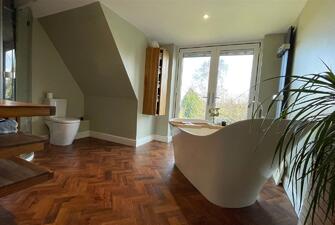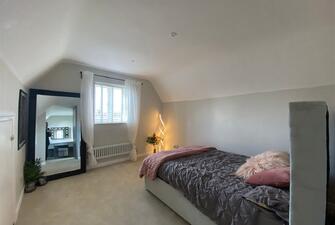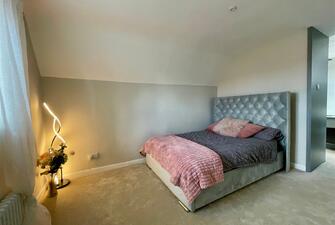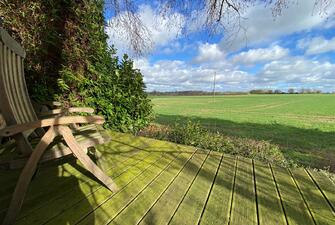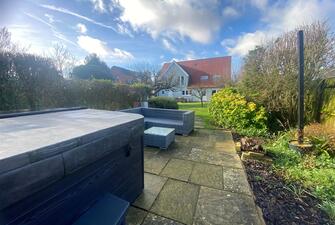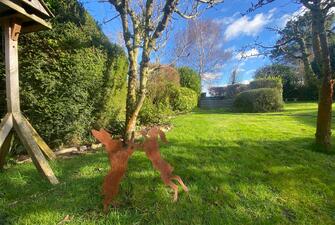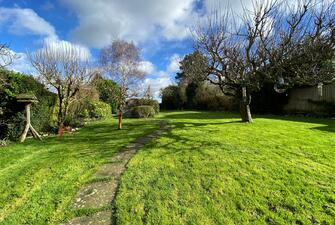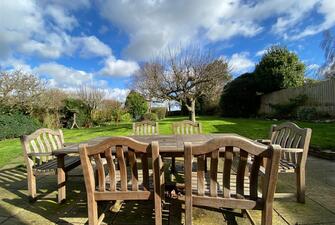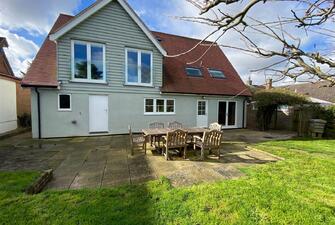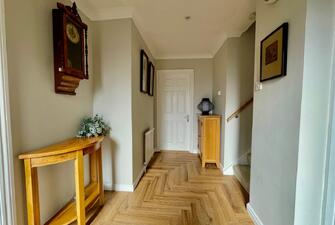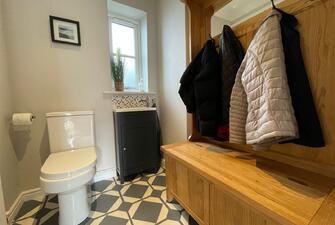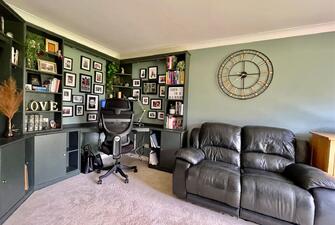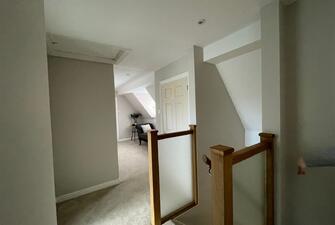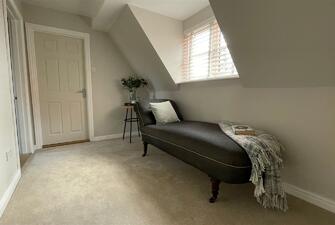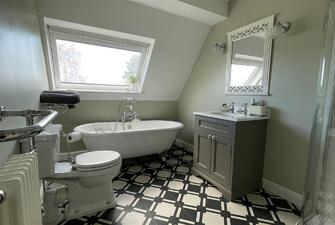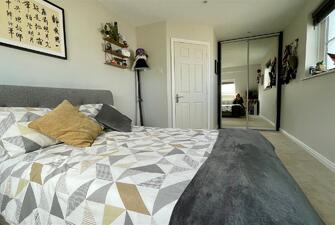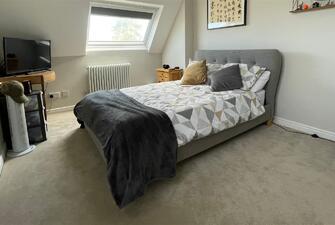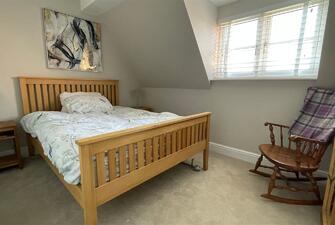5 bedroom detached house – The Street, Stoke Ash, Eye, IP23 7EW
Guide price £650,000Call 01379 641 341 for more details on this property
View virtual tourProperty Details
Location
Stoke Ash, situated to the south of Eye, is a charming rural locale boasting a rich history and amenities such as a parish church, Baptist Chapel, Village Hall, and the former Coaching Inn, The White Horse. With minimal passing traffic and breathtaking views, this property offers rural advantages while remaining conveniently accessible to the broader region via the A140, which spans between Norwich and Ipswich.
Approximately 3 miles to the north, the town of Eye provides comprehensive shopping facilities, a High School with Sixth Form and an outstanding Ofsted accreditation, as well as a Health Centre and Hospital facilities. A bit further north, the South Norfolk town of Diss features a mainline rail station, offering a convenient commuter service to London Liverpool Street Station.
Property
Crofton is a contemporary and beautifully presented detached house , believed to have been built in 1980's, tasteful cladding in a neutral tone has been added by the current owners to the external walls to transform the overall appearance of the house . The generously proportioned accommodation, totaling approximately 2,500 sq ft, the property has had a complete overhaul in recent years and now boasts recently updated kitchen and luxurious high end bathrooms. Upon entering the house, the hallway leads to a well-appointed sitting room with a fireplace housing an inset wood-burning stove and a bay window overlooking the fields at the front. The dining room, with a front-facing window, connects seamlessly to the kitchen, equipped with stainless steel sink, worktops, drawers, cupboards, wall units, hob, extractor hood, electric double oven, built-in microwave, and integrated dishwasher. The kitchen further opens to a rear lobby with a glazed door leading to the paved terrace at the back.
The study, featuring double doors to the garden window, ample power points, links to an inner hallway accessible from the kitchen. This hallway leads to a shower room with a tiled corner shower cubicle, WC, pedestal washbasin, tiled floor and walls, plumbing for washing machine and tumble dryer, and wall-mounted storage units. The shower room could potentially serve as an en-suite for the study, creating a ground floor fifth bedroom.
Upstairs, the first floor includes a spacious landing with an airing cupboard, a useful storage cupboard and a Velux window at the front. The principle bedroom suite really is showstopper! featuring a spacious double bedroom with a wonderful uninterrupted view of open countryside via a contemporary style Juliette balcony. There is a stunning ensuite with a stylish roll top bath perfectly positioned with a view through a second Juliette balcony. There is a spacious walk in wardrobe with built in lighting and mirrors. Bedroom 2 has got a useful dressing area with built in storage and hanging space painted in a neutral gray colour. The property has two addition bedrooms on the first floor one of which has built in wardrobes. The main family bathroom features a roll top bath, tiled separate double shower cubicle, pedestal washbasin, WC, and tiled walls and floor.
Outside
There is a shingle driveway providing car parking for up to five vehicles in front of the integral garage, power and light are connected and a EV Charger is available. The front garden is mainly laid to lawn with herbaceous borders stocked with a variety of flowering shrubs. There is pedestrian access to both sides of the property into the rear garden where a wide paved terrace extends along the rear of the house providing an attractive area for 'al fresco' dining during the summer months and enjoys the the morning sunshine. A paved pathway leads to the rear of the garden where there is a further terrace providing an alternative seating area perfect for enjoying the evening sun. There is the fun addition of a tree house with seating deck to the front which offers the perfect elevated view of the open fields to he rear. The rear garden is mainly laid to lawn with herbaceous borders stocked with a variety of flowering shrubs and several trees including a variety of fruit trees. The garden is enclosed by mature hedging with attractive views to the rear over open farmland.
Directions
From Diss take the A140 in a southerly direction for just over five miles, passing signs for the market town of Eye on the left hand side. After passing the White Horse Inn on the right hand side, take the next turning left signposted to Stoke Ash. Follow the road into the village and at the T junction turn left into the main village street. The property will be found after a short distance on the left hand side.
Services
Mains water, electricity and drainage are connected to the property. Oil fired radiator central heating.
Viewing – Strictly by appointment by TWGaze
Agents note - There is a hot tub available through separate negotiation via the agent.
Council Tax Band -D
Freehold
Book a Viewing
Call 01379 641 341 for more details on this property
Book a Viewing