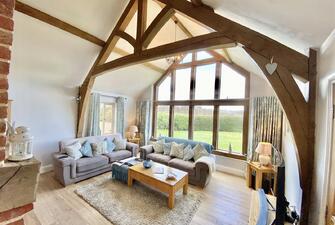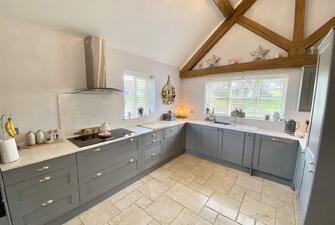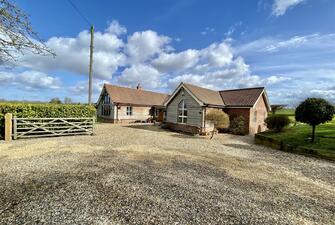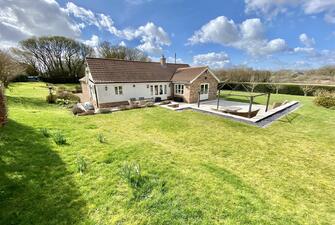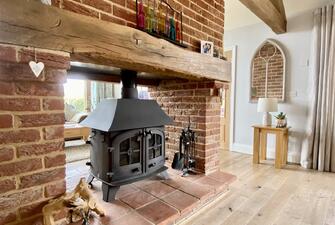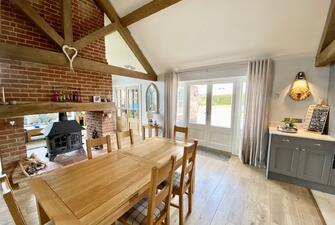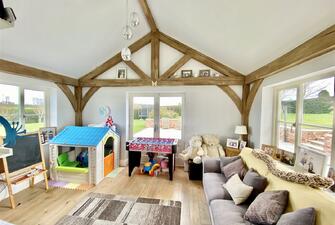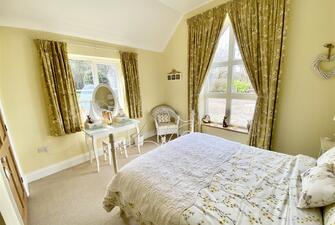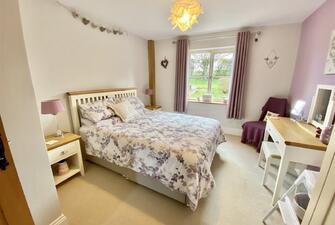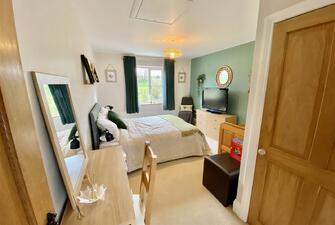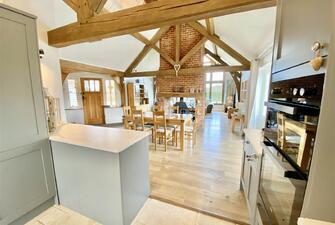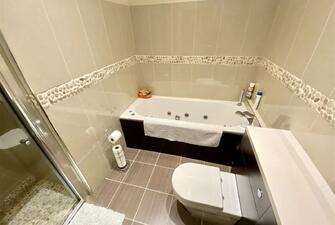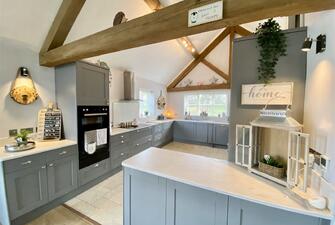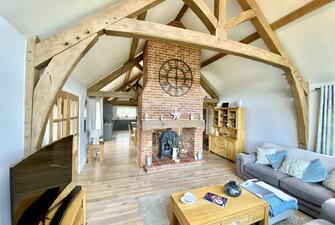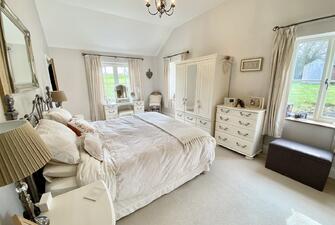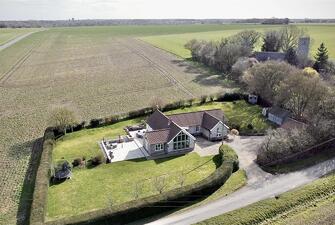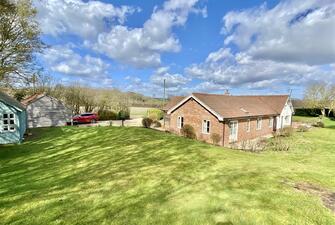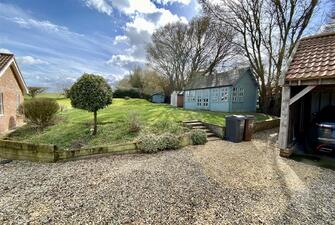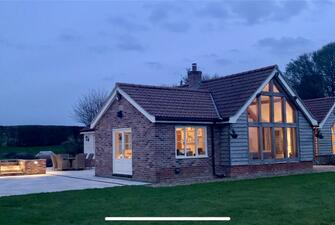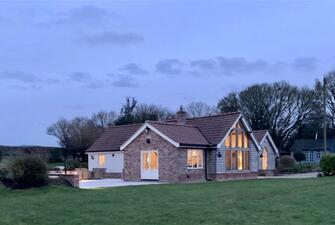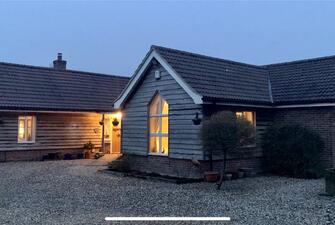4 bedroom detached house – Low Street, Crownthorpe
Guide price £799,950Call 01953 423 188 for more details on this property
View virtual tourProperty Details
Location Set in an elevated position with views across rolling countryside to every aspect. Offering the best of both worlds being in this popular village with its pre-school and primnary school and just 3 miles from the vibrant market town of Wymondham and with Norwich City centre only 11 miles away. Nearby, there is highly regarded schooling at the Wymondham High Academy and Wymondham College. Wymondham is home to a fine range of local shops and retailers, including a Waitrose and Morrisons store, there is a weekly market and monthly farmers market. The local train station lies on the Norwich to Cambridge main line with regular commuter connections on to London Kings Cross. Norwich institutions such as the Norfolk and Norwich Hospital, the UEA, John Innes Centre and Research Park are within easy reach.
The property Church Cottage was completed to a high standard in 2010. The current ownership has seen this striking building benefit from further improvements. Most notably the recently installed air source heating, the redesigned fitted kitchen and porcelain tiled landscaping. The accommodation itself is of high specification throughout, with an abundance of solid oak finishes, including the flooring and the character beams. The entrance of the property welcomes you to the main reception room and the hub of the house. All living areas are accessible from here. There is a feature inglenook fireplace to separate the reception room from the sitting room with a double-sided burner. The sitting room features a vaulted ceiling and high-level glazing to appreciate the fields adjacent all year round. There is also a useful garden room with double door to enter and on to the patio outside. The modern fitted kitchen in a neutral tone offsets the wood and beams perfectly, with ample storage and pantry cupboards. There is a 5-spot induction hob and double mid heigh ovens. There is also a rear utility/laundry room. Off the central hallway is the rest of the spacious accommodation. All four double bedrooms unique in their presentation feature fitted cupboards and striking views. There is an ensuite to the master with a double length walk in shower. The family bathroom features a jet stream bathtub and another large walk-in shower.
Outside Approached by a 5-bar gate on to the generous driveway capable of holding many vehicles off road. One of the many wonderful things about this property is that the lawn wraps all around, with the property nestled rather centrally in the half acre. Creating different aspects to enjoy around the plot. A recently designed patio occupies a staggering space enjoyed by the living area of the building. This almost sunken patio is of a high-grade porcelain tile and has a multitude of uses. The rest of the grounds are mainly laid to lawn but for some fruit trees and established floral borders.
Outbuildings The sizeable double cart lodge was once subject to an approved planning application to make it a 3-car lodge with a studio above. Although this has now lapsed, it may well be information of significance should someone wish to reapply. There is also a summer house with so much potential, plus two lockable garden sheds.
Services Mains water and electricity are connected. A recently installed Air Source heat pump providing central underfloor heating throughout. Klargester treatment plant with new soak away complying to current legislation.
Viewing Strictly by appointment with TW Gaze.
Freehold
Council Tax Band – F
Ref: 2//SM
Book a Viewing
Call 01953 423 188 for more details on this property
Book a Viewing